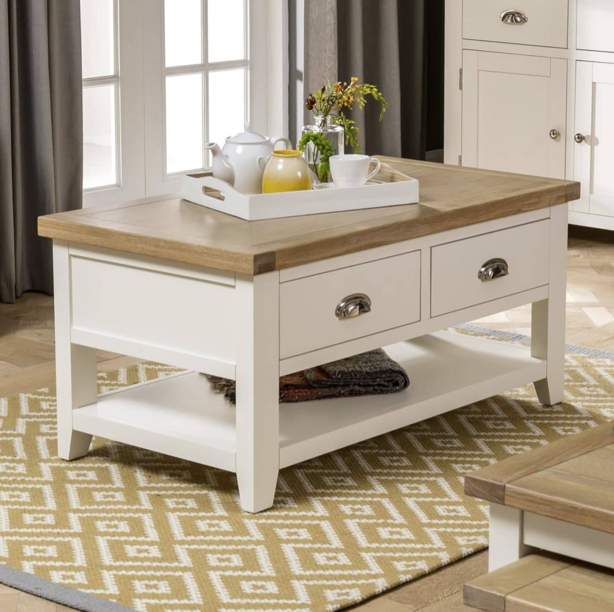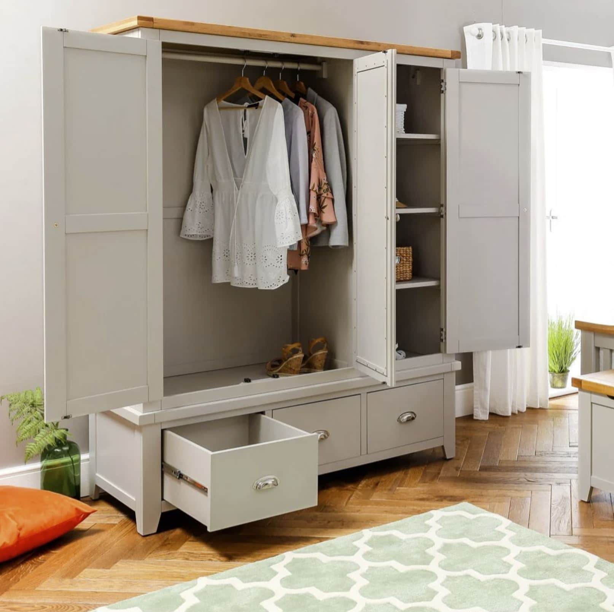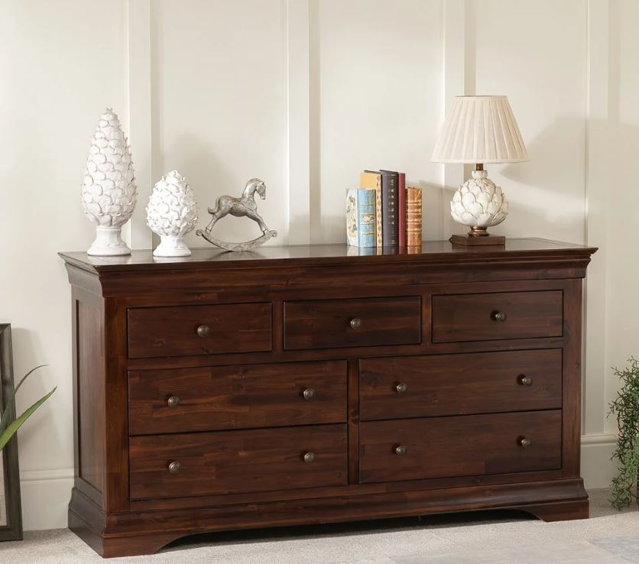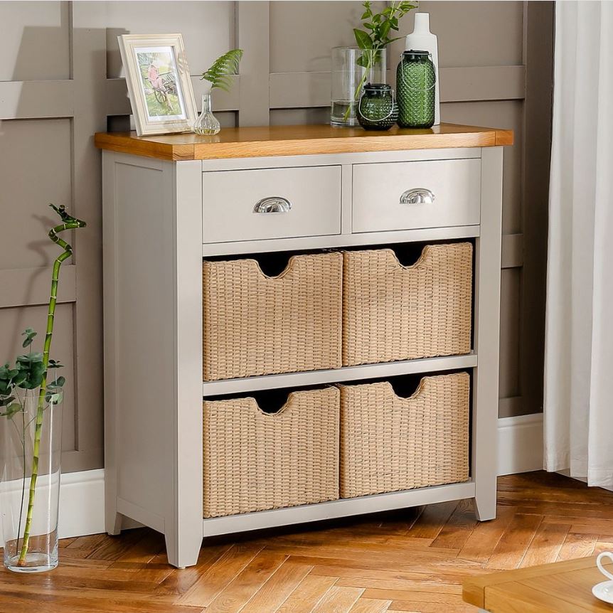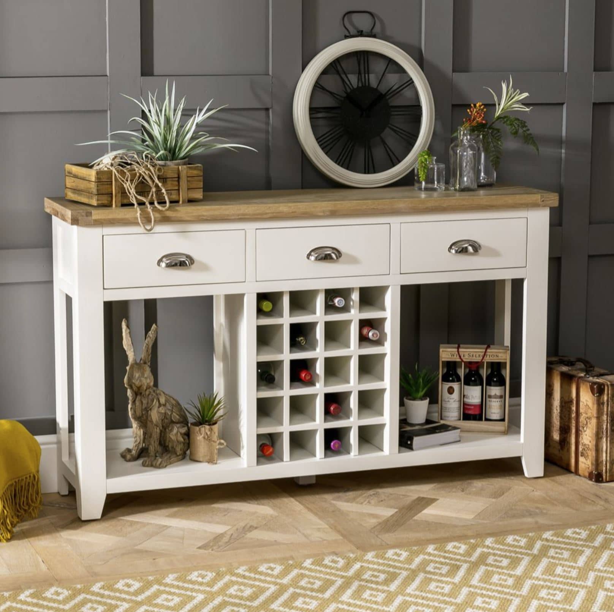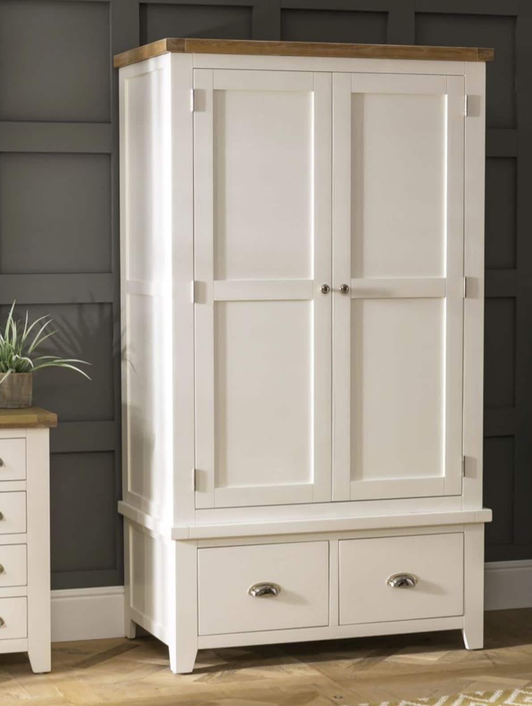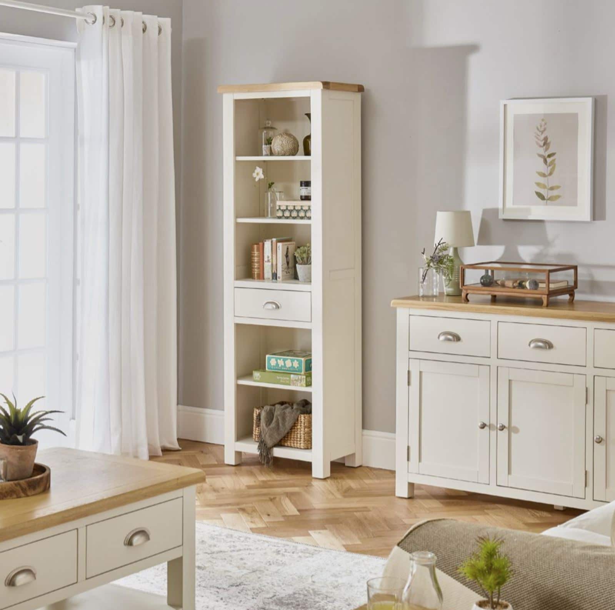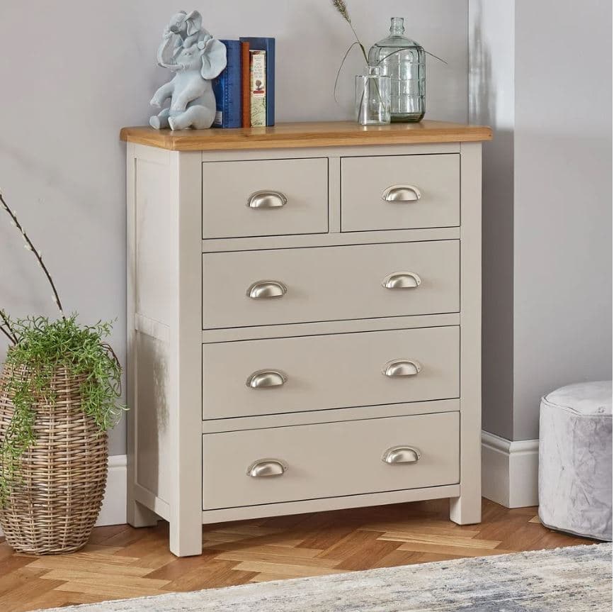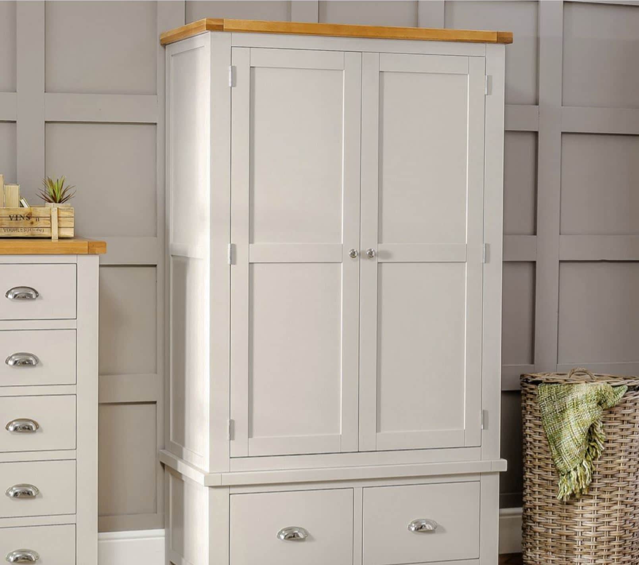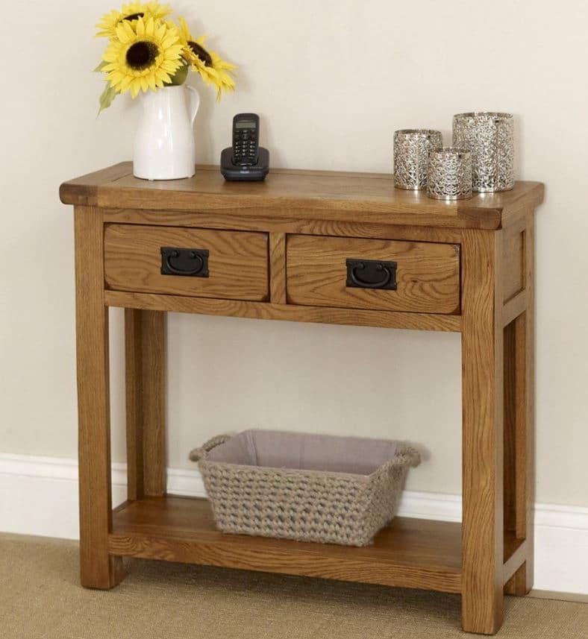Famous Interiors - Buckingham Palace
- By Alicia Newman
- Interior Design Ideas
- views
Buckingham palace began its life as a large townhouse that was built for the Duke of Buckingham in 1703 however during the 19th century, two main architects; John Nash and Edward Blore constructed the three wings that sit around the central courtyard. Under Blore’s influence the State Rooms were completed between 1833 and 1834 and were furnished with some of the finest items and furniture from Carlton House, George IV’s London home which had been demolished in 1827. The residence finally became known as ‘Buckingham Palace’ during the reign of Queen Victoria and was the London residence of the monarch from her ascension in 1837.
Brighton Pavilion was sold in 1846, and the proceeds of the sale (£53,000) were used to fund much of the building and interior design of the East Wing which was being undertaken by Edward Blore on the request of Queen Victoria between 1847 and 1850. The pavilion was stripped of some of its fittings and many of them found their way into the distinctive interiors located in this part of the palace. Many of the rooms in this wing have an oriental style and this can be seen particularly in the Red and Blue Chinese Luncheon Room that is made up of elements from the Brighton Banqueting and Music Rooms. One of its most recognisable features is a large oriental chimney piece that was sculpted by Richard Westmacott . The Yellow Drawing Room has oriental wallpaper (taken from Brighton) and a large chimney piece that features winged dragons and nodding mandarins that was designed by Robert Jones.
The Centre room is located in the middle of the East Wing and features the world famous balcony, one of the most significant elements of Blore’s design that has now been used for many of the Royal Families public appearances. This Chinese style room was given a more flamboyant re-decoration by designer Sir Charles Allom in the late 1920s however the room still maintains the same distinctive lacquered doors that came from Brighton in 1873. Running the length of the East Wing is the Great Gallery or Principal Corridor that features mirrored doors and cross walls with porcelain pagodas and eastern furniture that were also taken from the interiors at Brighton Pavilion.
In 1852 the architect James Pennethorne completed the Ball and Concert Room and the Ball Supper Room, where many Investitures and State Banquets now take place. The Renaissance-style interiors of these newly decorated rooms placed Buckingham Palace in the forefront of interior decoration in England during this period. Many of the original early 19th-century interior design features still survive across the palace including the use of brightly coloured stucco, columns and classic architectural features as well as blue and pink lapis stone embellishments. King Edward VII oversaw a partial redecoration of some rooms, including the Ballroom, between 1902-1910. These rooms were designed in a Belle époque (beautiful era) interior style with a white and gold colour scheme that showcased a highly regarded trend of the period.
The principal rooms of the palace are located at the rear of the building, behind the west-facing garden façade. Here there are a suite of state rooms that are used for many of the Queen’s public assemblies and events but are also open to the public during the summer. The Music Room and Blue and White Drawing Rooms are connected by a 50m long picture gallery that forms a link between each of the state rooms. The Gallery features a variety of famous and priceless artworks by artists such as Vermeer, Rubens and Rembrandt and provide an eye-catching and historical focal point that distracts from the functional role of the corridor itself. The Throne Room and Green Drawing Room also lead off from the gallery corridor. The Green Drawing Room serves as an antechamber to the Throne Room and is part of the ceremonial route that is taken from the guard room, located at the top of the beautiful, sweeping grand staircase. The Guard Room is lined with ornate tapestries and features a marble statue of Queen Victoria and Albert.
When visiting the palace, foreign heads of state are usually greeted and entertained in a large group of rooms known as the Belgian Suite, situated at the foot of the Minister's Staircase. The rooms are linked by narrow corridors with one in particular, which has height enhancing saucer domes designed by Nash and a second which has a distinctly has Gothic influence due to its crossed vaulted ceiling. The Belgian Rooms still feature most of their original decor and were named after Prince Albert's uncle Leopold I the first King of the Belgians.
Very little has changed in the palace interior since the early part of the 20th century primarily due to the first and second world wars that have taken up much of the reigns of both Queen Elizabeth II and her Father before her. In 1962 as part of the Duke of Edinburgh initiative a public gallery that houses the royal collection was created using the bombed ruins of the former private chapel and most recently an expansion and refurbishment was made to the Queens gallery in 2002 as part of the Golden Jubilee celebrations.
Images of this fabulous palace can be found on our latest Pinterest board - Pinterest - Buckingham Palace


