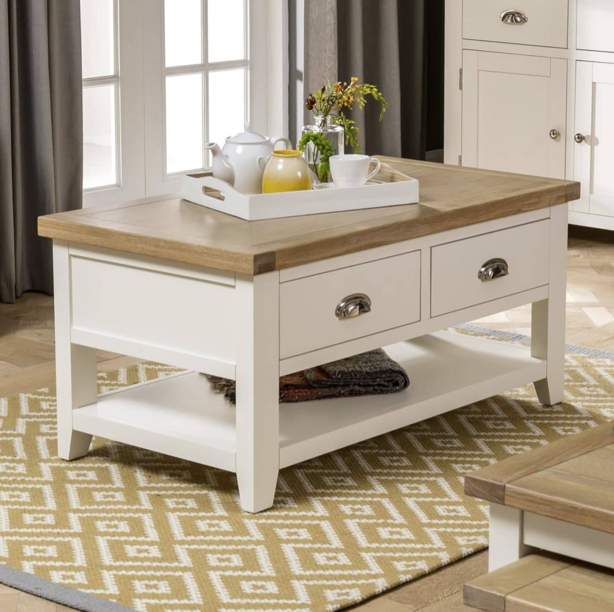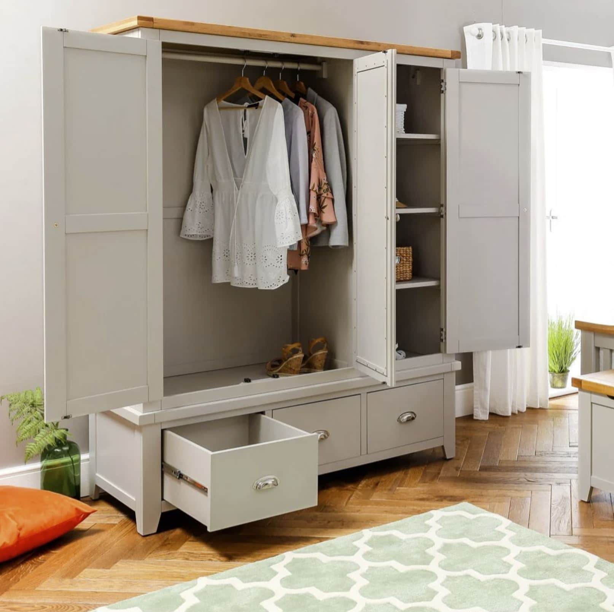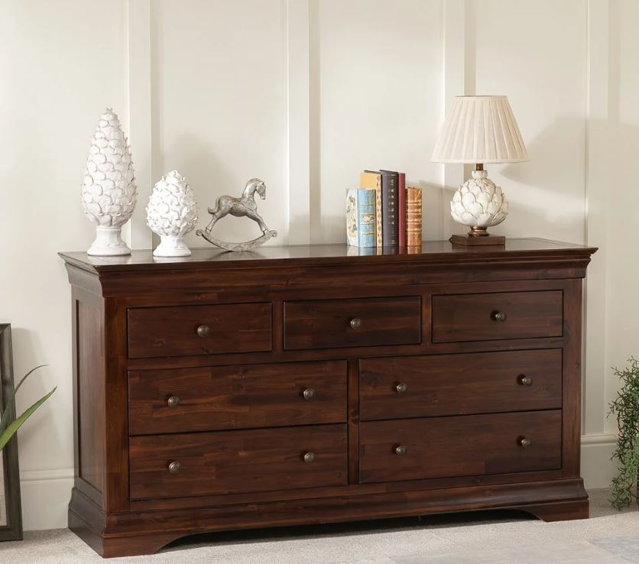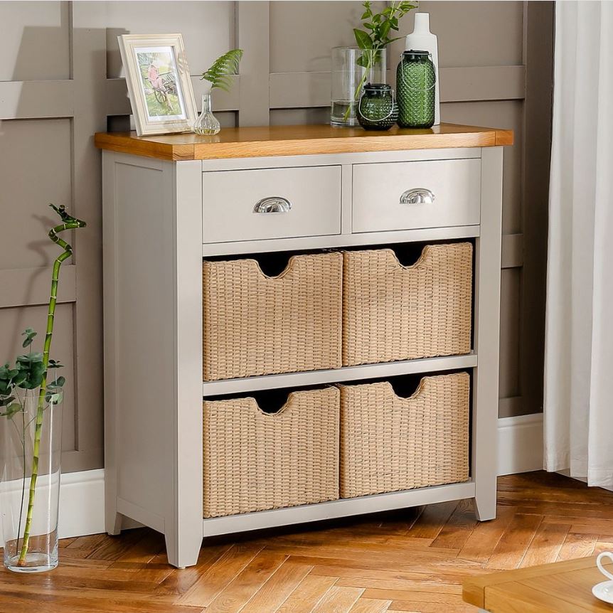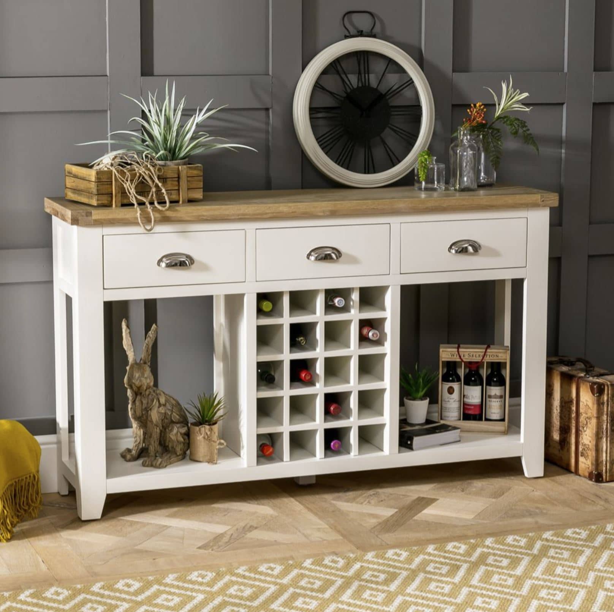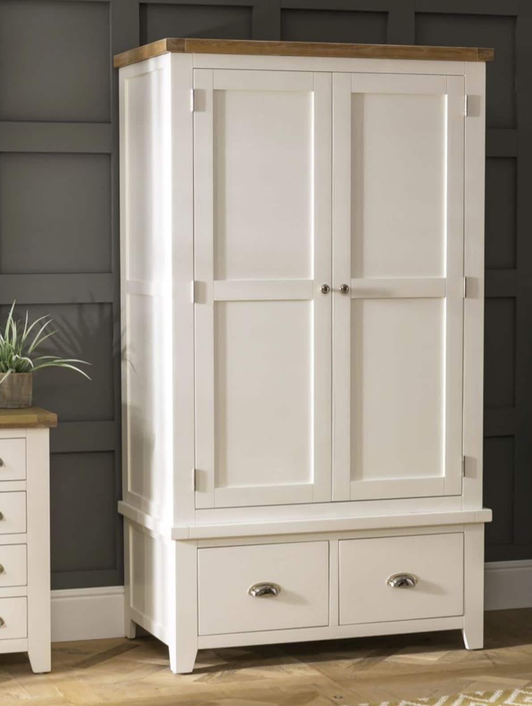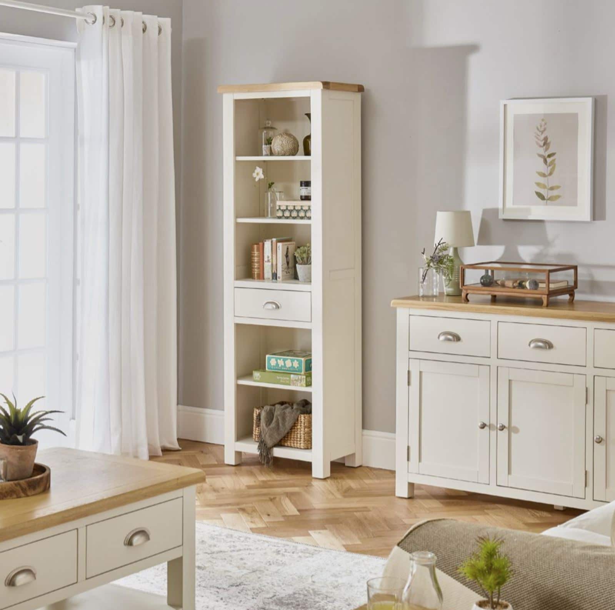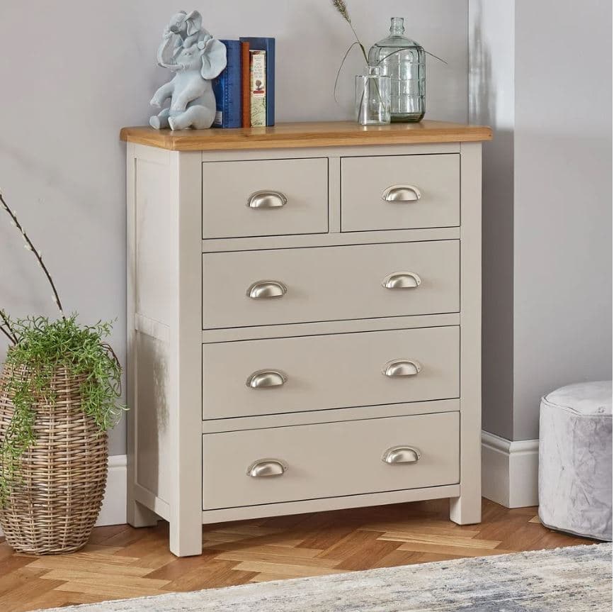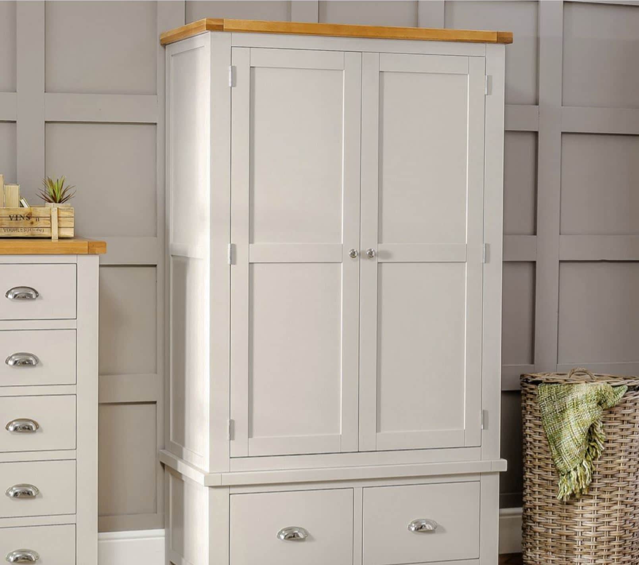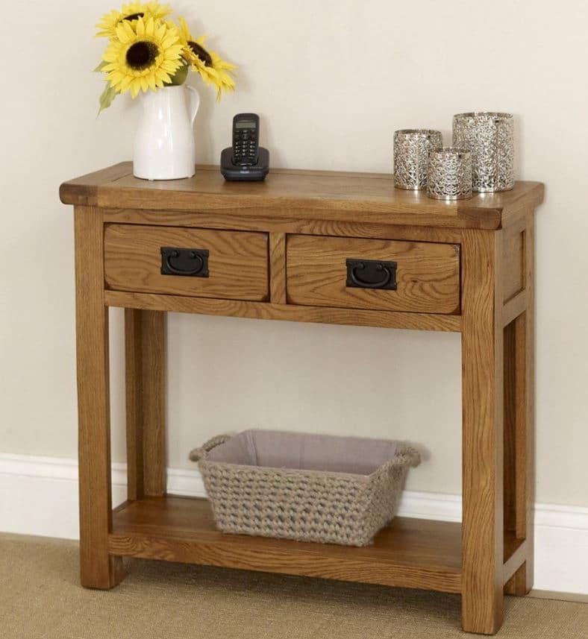Fictional Interiors - Downton Abbey
- By Alicia Newman
- Interior Design Ideas
- views
Downton Abbey was one of the most popular period dramas to grace the screen of not only the UK but the entire world! We emerged ourselves into the lives and troubles of the Crawley family and watched as they adapted to the life altering events and changing times between 1912 and 1925. The grand estate of Downton Abbey was actually filmed on location at Highclere Castle in Newbury and the lavish rooms and opulent decor showcased the beautiful period elegance of the time.
In the late 18th to early 19th century substantial works were undertaken on Highclere Castle by the Caernarvon family converting the house into a classic Georgian mansion however it was in 1838 that major changes were undertaken by the 3rd Earl of Caernarvon who hired Sir Charles Barry to create a spectacular mansion that would amaze the world. The Interior of the Castle was completed in 1878 and subsequently the castle became the centre of political life in the Victorian Era.
The grand double library is perhaps one of the most used locations in Downton Abbey and was a point of meeting for many of the characters in the show. During the late Victorian period this room was used by the 4th Earl of Caernarvon as a ‘withdrawing’ room. There are over 5.650 books in the library with some dating from the 16th century as well as a fine Carlton House desk and a table and chair where Napoleon signed his abdication on Elba. The room is adorned with floor to ceiling book shelves, ornate carved ceilings and classic columns that give this room a grand and opulent finish.
The Saloon is the social heart of the house and is located in a central position beneath the first floor gallery. It was designed by Thomas Allom for the 4th Earl of Caernarvon in a striking gothic style with rich and luxurious decoration. The wall coverings in this room are made of leather and were brought back from Cordoba by the 3rd Earl of Caernarvon. They date from 1631 and were hung in the saloon in 1862. The main fireplace is designed in a gothic style with a heavy stone mantle and columns to each side of the Gothic arch. There are crest shaped mouldings along the mantle that are complimented by the coats of arms that run around the edge of the gallery above.
The dining room played a huge part in many of the family’s dinner parties and special occasions and was a grand setting that oozed luxury and opulence. The room is decorated with warm yellow silks, soft draped curtains and features a variety of heavily carved, mahogany furniture. The fireplace features ornate carvings and twisted style columns and a large buffet table at the head of the room makes a striking feature alongside the large oval dining table. A multitude of family portraits hang around the room looking down upon the dining table, linking the current owner to ancestors who took part in the civil war in England during the 1640’s. Three works by Van Dyck hang in this dining room with one of the main works being the grand 1635 portrait of Charles I that is positioned directly above the buffet table at the head of the table.
The Drawing Room was a communal space in which to entertain family and guests before and after dinner in the evenings. The decoration is more feminine than other rooms of the house perhaps due to the fact that in 1985 Alfred de Rothschild gave his daughter the soft green French silk fabric that adorns this south facing room. The window drapes hang in elegant swags that are accentuated with a gold trim and tassels. An Italian marble fireplace is centrally located in the room and is complimented by a carriage clock and an arrangement of urns that add to the classic look of the room. Narrow cupboards run between the double doors of the drawing room to the smoking room that house a collection of the 5th Earl of Caernarvon’s Egyptian antiquities.
For more opulent interior pictures and ideas on creating your own period style room, take a look at our latest Pinterest board - Pinterest - Downton Abbey


